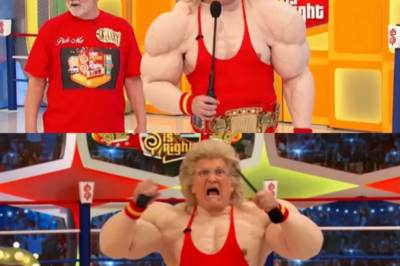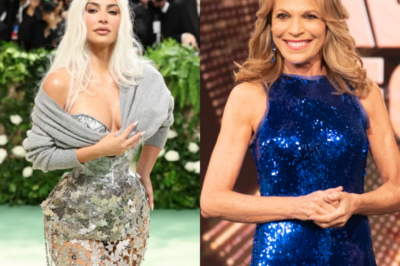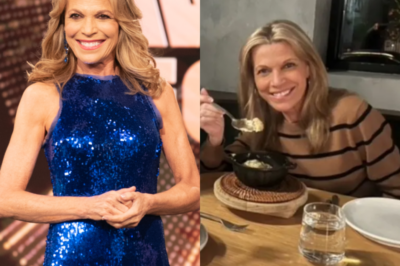Known for being the most eclectic of the Kardashian gang, Kendall Jenner has never followed her siblings’ penchant for extreme minimalism. Instead, Jenner’s current home, an $8.5 million Spanish revival property in Los Angeles, is filled with antiques, emerald green, and a custom Bode sectional. But while Jenner already has an impressive real estate portfolio that aligns with her keen eye for design, she’s not done making moves just yet. Jenner recently took to Instagram to share a few in-progress shots of her latest design endeavor: her first ground-up home.
This new-build project, which is on a sprawling, lake-front property, is more experimental than her previous abodes. Working alongside Seattle-based designer Heidi Caillier, the duo is going all out with the tile in this house. From what we can see, the two-story home will have a stone exterior (a rustic departure from Jenner’s current plaster and brick) and at least three bathrooms. The build is still very much a work in progress, but it’s becoming clear that the details are stealing the show.
In one chartreuse shower stall, a circle cut-out peers into the rest of the room, accented with dark wood paneling. Another shower stall features a hunter green, paneled arched opening, and glossy cobalt blue tile. Upstairs, in what appears to be the primary ensuite, a burgundy and white checkerboard tile pattern covers every area save for the plumbing fixtures.
Jenner has always been a fan of old-world influences (just look at her love for vintage cars!), but it’s safe to say that this project has us more excited than anything else the model and entrepreneur has done yet. Only time will tell how the rest of the home will come together, and we can’t wait to see the final result.
News
Price is Right Fans Stunned by Re-Run of Halloween Episode, Viewers Ask ‘What is Happening?’
Click to share on X/Twitter (Opens in new window) Click to share on Facebook (Opens in new window) THE Price…
Kim Kardashian ‘At the Top of the List’ to Replace Vanna White on Wheel of Fortune, Could ‘Bring a New Audience’
Stephen Graham and Ashley Walters’ acclaimed drama Adolescence smashes huge Netflix record by DOUBLE after taking world by storm Click…
Vanna White Addresses Feud Rumors with Wheel of Fortune’s Ryan Seacrest – But Fans Aren’t Buying It!
Click to share on X/Twitter (Opens in new window) Click to share on Facebook (Opens in new window) VANNA…
John Mulaney & Nick Kroll Lose $125,000 Over ‘Obvious’ Succession Question on Millionaire Premiere – Did You Know the Answer?
Stephen Graham and Ashley Walters’ acclaimed drama Adolescence smashes huge Netflix record by DOUBLE after taking world by storm…
Jeopardy! Champion Isaac Hirsch Cuddles Up with Girlfriend and Reflects on ‘Nerve-Racking’ Winning Streak in New Post
Stephen Graham and Ashley Walters’ acclaimed drama Adolescence smashes huge Netflix record by DOUBLE after taking world by storm Click…
Vanna White Teams Up with Ryan Seacrest in Behind-the-Scenes Wheel of Fortune Clip as Fans Say ‘It’ll Be Weird Without Pat!’
Click to share on X/Twitter (Opens in new window) Click to share on Facebook (Opens in new window) VANNA White…
End of content
No more pages to load












